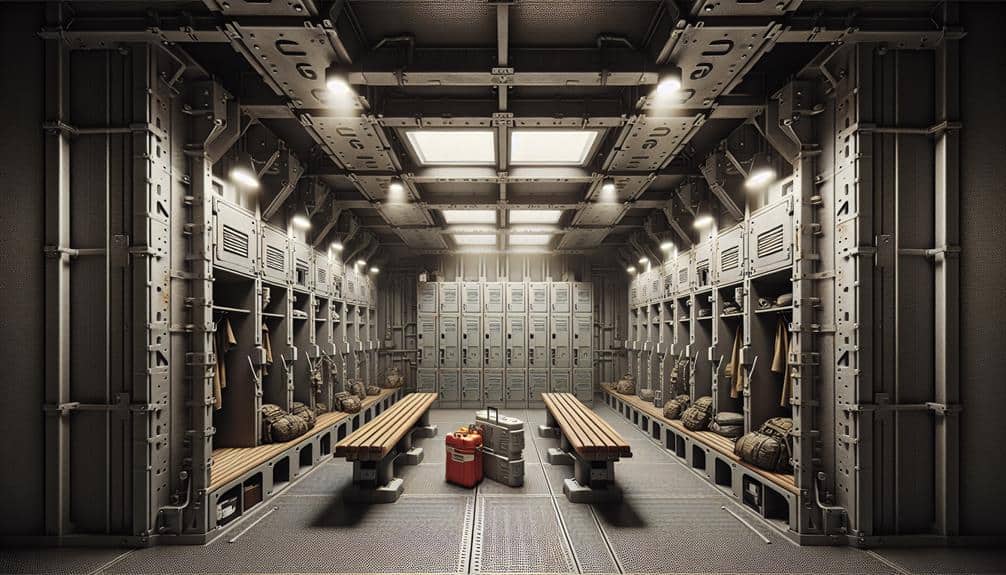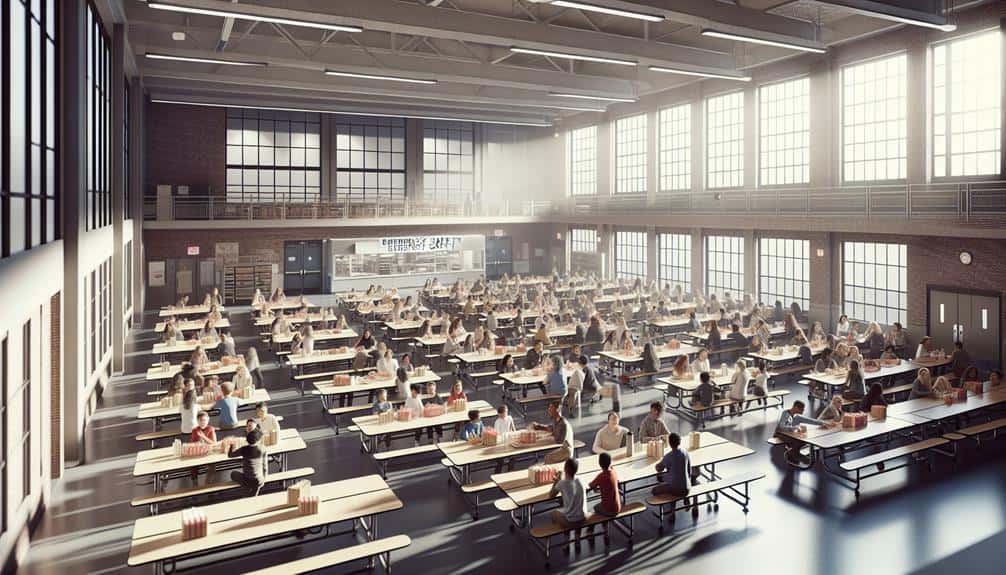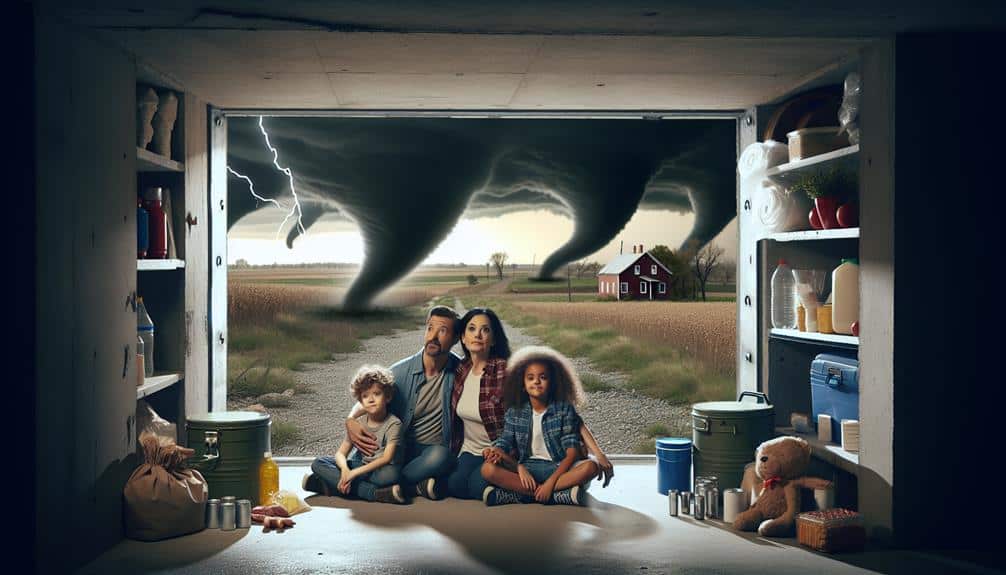We've identified the seven best storm shelter locations for schools and universities, focusing on safety and practicality. Basements and underground parking provide robust protection. Interior hallways and locker rooms can serve as accessible, structurally sound shelters. Designated safe rooms meet specific reinforcement standards, adding a crucial layer of safety. Auditorium spaces, with fixed seating and soundproofing, and centrally located cafeterias, built to accommodate large groups, round out our top choices. Each location maximizes shelter efficiency while minimizing risk. By exploring these options, you'll uncover essential insights for safeguarding students during severe weather events.
Key Points
- Basement areas provide excellent structural protection and can be easily reinforced.
- Interior hallways offer quick access and are usually free from windows, enhancing safety.
- Designated safe rooms are specifically built for maximum storm resistance and safety.
- Auditoriums, with fixed seating, can accommodate large groups and are often structurally sound.
Basement Areas
Basement areas offer the most effective shelter during a storm due to their underground location, which provides natural protection from high winds and flying debris. When we analyze classroom safety, basements emerge as a top choice. They reduce the risk of injury from shattered windows and collapsing walls, creating a more secure environment for students and staff. By integrating these areas into our emergency drills, we establish that everyone knows the safest, most efficient routes to take when a storm strikes.
Let's consider the logistics. Basements are often centrally located and accessible from multiple points within a building, which can streamline the evacuation process. During emergency drills, it's crucial to practice moving quickly and calmly to these locations. This type of preparation helps us internalize the steps needed to protect ourselves when seconds count.
Furthermore, conducting regular emergency drills that emphasize the use of basement areas highlights their importance and reinforces the protocols. We're not just preparing for the worst; we're actively engaging in a practice that values our autonomy and safety. By prioritizing these measures, we increase the likelihood of a swift, organized response during critical moments.
Interior Hallways
When basement areas aren't accessible, interior hallways serve as the next best option for shelter during a storm, providing a relatively safe space away from windows and exterior walls. These hallways, especially those centrally located within the building, offer a buffer from flying debris and high winds. By positioning ourselves in these areas, we can utilize the structural integrity of the building to enhance protection.
To optimize safety in interior hallways, it's essential to conduct regular emergency drills. We need to make sure everyone knows the fastest and safest routes to these hallways. Clear signage and practiced safety protocols can make all the difference when seconds count. During these drills, we should emphasize the importance of staying low to the ground and covering our heads to minimize injury.
We must also consider the layout of the hallways. Single-story buildings or lower floors of multi-story buildings are preferable. Hallways should be free of clutter to allow quick and unimpeded access. By maintaining these standards, we're not only following safety protocols but also fostering a culture of preparedness and resilience. In doing so, we uphold the freedom to teach and learn without constant fear of the unknown.
Designated Safe Rooms
When we consider designated safe rooms, we must focus on structural reinforcement standards to guarantee they can withstand severe weather conditions.
Equally important are accessibility and capacity, as these rooms need to accommodate all students and staff efficiently.
Structural Reinforcement Standards
Securing the structural integrity of designated safe rooms involves adhering to rigorous reinforcement standards that can withstand extreme weather conditions. We need to confirm that our safe rooms meet building code compliance, incorporating all necessary safety measures to protect students and staff. These codes aren't just guidelines; they're critical frameworks that guarantee our shelters can stand up to the most severe storms. By following these standards, we're not just building strong structures; we're also building peace of mind.
Architectural design plays a pivotal role in the effectiveness of a safe room. We must consider the materials used, the room's location within the building, and the overall layout to facilitate quick and orderly evacuation plans.
For example, reinforced concrete and steel are often the materials of choice due to their durability and resilience. Strategically placing these rooms in central, easily accessible locations can significantly improve safety.
Additionally, our evacuation plans should be seamlessly integrated into the architectural design. Clear signage, well-lit paths, and unobstructed access points are essential for guaranteeing everyone can reach safety swiftly.
Accessibility and Capacity
Designing assigned safe rooms requires us to carefully plan for both accessibility and capacity to guarantee all students and staff can reach safety quickly and efficiently. We must make sure these rooms are strategically located within the school premises, considering the most frequently visited areas like classrooms, libraries, and cafeterias. The placement directly influences the speed and ease with which everyone can evacuate to these shelters during an emergency.
When we assess capacity, it's important to calculate the maximum number of occupants, ensuring the safe room can comfortably accommodate everyone without causing congestion. We can't overlook those with mobility issues; ramps, wide doorways, and proximity to elevators must be part of our strategy. This inclusion aligns with our emergency response plans, which need to be comprehensive, accounting for every individual's safety.
Our student safety protocols should be clear, concise, and practiced regularly. Conducting drills ensures everyone knows the quickest route to the assigned safe rooms and understands their role during an emergency.
Underground Parking
Many schools and universities are increasingly utilizing underground parking structures as dual-purpose storm shelters to maximize space and safety. By doing so, we can make the most out of existing facilities while safeguarding the protection of students and staff during severe weather events.
Key to this strategy are stringent safety precautions and well-designed ventilation systems. Proper ventilation is vital to prevent suffocation and maintain air quality, especially when large groups are sheltered for extended periods.
Emergency exits are another crucial factor. We need multiple, clearly marked exits to facilitate quick evacuations if necessary. These should be strategically located to prevent bottlenecks and guarantee everyone can exit safely.
Effective lighting options are also necessary. In the event of power outages, backup lighting systems, such as battery-operated lights or emergency generators, should be in place to maintain visibility and reduce panic.
In planning these shelters, we can't overlook the importance of regular drills and clear communication strategies. By familiarizing everyone with the safety protocols, we ensure a more orderly and efficient response during an actual emergency.
Utilizing underground parking structures in this manner offers a practical, space-efficient solution that aligns with our commitment to safety and freedom.
Locker Rooms

When considering locker rooms as potential storm shelters, we should first evaluate their structural integrity to make sure they can withstand severe weather.
Additionally, guaranteeing easy access for all students is important, especially during emergencies.
We must also consider the feasibility of storing emergency supplies in these locations to enhance preparedness.
Structural Integrity Check
Confirming the structural integrity of locker rooms as storm shelters requires a thorough examination of their construction materials, load-bearing walls, and potential vulnerabilities. We need to start with a detailed inspection of the building materials used. Are they sturdy enough to withstand extreme conditions? High-grade concrete and reinforced steel should be our benchmarks.
Next, we must evaluate the load-bearing walls. Are they structurally sound, or do they show signs of wear and tear? This is essential because any weakness could compromise the entire shelter during a storm.
To mitigate potential risks, retrofitting and reinforcement are vital steps. Adding extra support beams and strengthening existing structures can make a significant difference in the shelter's safety and durability.
Here are some key points to ponder during our structural integrity check:
- Building materials: Confirm high-quality materials like reinforced steel and concrete are used.
- Wall integrity: Inspect load-bearing walls for any signs of damage or weakness.
- Retrofitting options: Ponder adding additional support beams and braces.
Accessibility for Students
Making locker rooms accessible for all students involves carefully evaluating both the physical layout and the ease of navigation within these spaces. We need to make sure that evacuation routes are clearly marked and unobstructed, allowing students to quickly find emergency exits during a storm. It's vital that these routes are wide enough to accommodate everyone, including those with mobility aids.
Special needs accommodations must be a priority. This includes installing ramps, handrails, and making sure that doorways are wide enough to allow easy passage. We should also consider visual and auditory aids for students with sensory impairments. These could be in the form of brightly colored signs or flashing lights paired with audible alarms to signal an emergency.
Effective communication protocols are crucial. We need to establish clear, simple instructions that can be understood by all students, regardless of their language or cognitive abilities. This might involve training staff to use universally understood signals or providing written instructions in multiple languages.
Emergency Supply Storage
As we ensure accessible evacuation routes, we must also strategically store emergency supplies in locker rooms to make sure that all necessary items are within easy reach during a storm. Properly stocked locker rooms can greatly enhance our emergency response, ensuring that both students and staff have immediate access to essential resources. By doing this, we align our evacuation procedures with a proactive readiness that empowers everyone involved.
To optimize our emergency supply storage, we need to think about what items will be most essential during a storm. The locker rooms should house these supplies in a way that's both organized and easily accessible. Here's a list of essential items to include:
- First Aid Kits: These should be well-stocked with bandages, antiseptics, and other medical necessities.
- Flashlights and Batteries: Reliable lighting is vital during power outages.
- Emergency Blankets: To keep individuals warm if heating systems fail.
Auditorium Spaces
Auditorium spaces in schools and universities can be effectively repurposed as storm shelters due to their large capacities and structural reinforcements. Their inherent design allows us to accommodate a significant number of people, making them ideal for emergency situations.
The seating arrangements, typically fixed and organized, provide orderly spaces for students and staff to take cover quickly. This layout also facilitates efficient headcounts and guarantees everyone is accounted for during emergency drills.
Moreover, the structural integrity of auditoriums, often built to withstand large gatherings and equipped with soundproofing, adds another layer of safety. Soundproofing can help reduce the noise from severe weather, lessening panic and allowing for clear communication.
Additionally, the built-in lighting options within these spaces can be used to maintain visibility during power outages, making certain that everyone remains calm and can move safely.
Cafeteria Zones

While auditoriums serve as excellent storm shelters, cafeteria zones also offer unique advantages due to their expansive open areas and robust infrastructure designed to support large groups. Cafeterias are typically constructed with sturdy materials, making them reliable in extreme weather. Additionally, their central location within most schools provides easy access for students and staff from various parts of the building, including playground spaces, classroom corners, gymnasium areas, and library nooks.
The large open space in cafeterias can accommodate many individuals, reducing the risk of overcrowding and ensuring everyone has adequate protection. Furthermore, the absence of walls or partitions lowers the chance of debris causing harm during a storm.
Here are some key considerations for using cafeteria zones as storm shelters:
- Accessibility: Centrally located for easy access from different school areas.
- Capacity: Designed to hold large numbers of people, minimizing overcrowding.
- Structural Integrity: Built with durable materials, providing a safe environment.
Frequently Asked Questions
How Do We Ensure Students With Disabilities Can Access Storm Shelters Quickly?
To guarantee students with disabilities can access storm shelters quickly, we must implement accessible accommodations and streamline emergency evacuation protocols. By prioritizing inclusivity and efficiency, we can assure everyone's safety and freedom during critical moments.
What Are the Recommended Safety Protocols for Outdoor Sports Fields During Storms?
We must establish clear evacuation plans and emergency procedures for outdoor sports fields. Safety measures include identifying shelter options nearby and guaranteeing swift communication. Precise execution guarantees everyone's safety during a storm without restricting their freedom.
Can Portable Classrooms Be Retrofitted for Storm Safety?
We can definitely explore shelter retrofitting for portable classrooms. By investing in portable solutions, we enhance safety without compromising flexibility. Let's analyze structural upgrades, cost implications, and compliance to guarantee thorough storm protection for our students.
How Should We Handle Communication With Parents During a Severe Weather Event?
During a severe weather event, we should issue swift parent notifications via multiple channels like email and social media. Our emergency plans must guarantee clear, timely updates, keeping parents informed and empowering them with necessary information.
Are There Specific Drills Schools Should Conduct for Storm Preparedness?
Yes, we should conduct specific drills for storm preparedness. Emergency evacuation procedures and shelter accessibility checks are important. These drills guarantee everyone knows the safest routes and locations, maximizing our freedom to respond effectively during emergencies.


